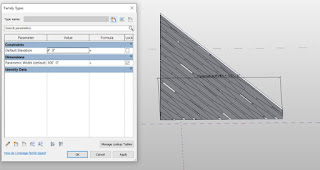ARCH653 Project 1
Building Information Modeling in Architecture w/ Parametric Design Integration
Abstract -
Using Revit as a modeling software creates challenges at times but in the end, the product and learning outcomes are great. I keep choosing Revit as my go to design software because there are always new information, tools, and skills to learn, explore, and keep developing each time. This enhances the users performance because you’re taking these learning outcomes and applying directly to projects.
For this Project 1, the goal was to explore parametric design and modeling then implement that concept into a BIM project. I chose a mix-use development as the building type to explore and integrate parametric modeling into. When establishing inspirations and ideas, I started looking into case studies to understand and analyze different methods and strategies pertinent to the project statement and goals to to this project. Which I found to be very beneficial in the development of my project when analyzing "The Mountain" by BIG Architects. I wanted to research precedents of projects that could relate and influence directly into my project based off design, programs, and urban context. I chose to use a parametric design for the façade of my parking garage which is influenced from BIG projects "The Mountain", as using the negative volume beneath a terraced structure. Here, I saw the practical purpose to use parametric design to establish a creative pattern for a cool aesthetics but more importantly use as a ventilation strategy to keep the parking garage breathable by using a pattern that could allow voids for open space.
Please take a look at my process and development below!
Case Study -
Project: The Mountain
Architect: BIG Architects
Location: Copenhagen, Denmark
Informative Video -
Interior Perspective -










Comments
Post a Comment